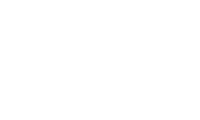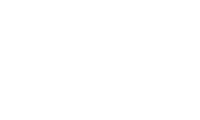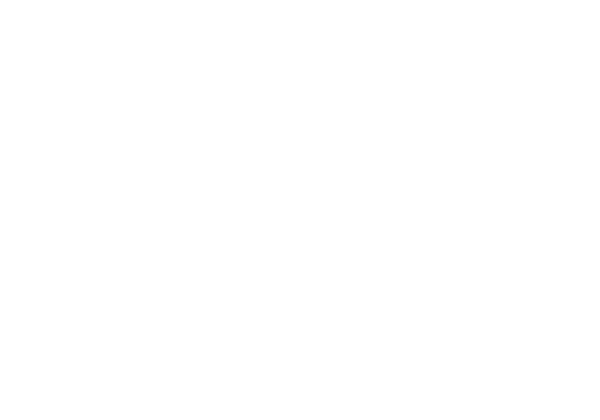


Listing Courtesy of: Park City MLS / Equity Real Estate (utah)
5292 W Rosewood Circle Payson, UT 84651
Active (11 Days)
$1,950,000
MLS #:
12403700
12403700
Taxes
$6,482(2023)
$6,482(2023)
Lot Size
5.25 acres
5.25 acres
Type
Single-Family Home
Single-Family Home
Year Built
2019
2019
Style
Multi-Story
Multi-Story
Views
Mountain(s)
Mountain(s)
School District
Other
Other
County
Utah County
Utah County
Community
Utah Area
Utah Area
Listed By
Kenny Parcell, Equity Real Estate (utah)
Source
Park City MLS
Last checked Sep 16 2024 at 7:56 PM GMT+0000
Park City MLS
Last checked Sep 16 2024 at 7:56 PM GMT+0000
Bathroom Details
- Full Bathrooms: 3
- 3/4 Bathrooms: 2
- Half Bathroom: 1
Interior Features
- Walk-In Closet(s)
- Vaulted Ceiling(s)
- Security System - Installed
- Refrigerator
- Pantry
- Oven
- Open Floorplan
- Microwave
- Main Level Master Bedroom
- Kitchen Island
- Granite Counters
- Gas Range
- Disposal
- Dishwasher
Subdivision
- Utah Area
Lot Information
- Rec Vehicle
- Off Street - Unassigned
Property Features
- Fireplace: Gas
- Foundation: Concrete Perimeter
Heating and Cooling
- Forced Air
- Heat Pump
- Propane
- Electric
- Central Air
Flooring
- Vinyl
- Carpet
- Tile
Exterior Features
- Stucco
- Other
- Roof: Metal
- Roof: Asphalt
- Roof: Shingle
Utility Information
- Utilities: Propane, Electricity Connected
- Sewer: Septic Tank
Garage
- Attached
Living Area
- 6,755 sqft
Location
Listing Price History
Date
Event
Price
% Change
$ (+/-)
Sep 12, 2024
Price Changed
$1,950,000
-3%
-50,000
Sep 05, 2024
Original Price
$2,000,000
-
-
Disclaimer: Copyright 2024 Park City MLS. All rights reserved. This information is deemed reliable, but not guaranteed. The information being provided is for consumers’ personal, non-commercial use and may not be used for any purpose other than to identify prospective properties consumers may be interested in purchasing. Data last updated 9/16/24 12:56







Description