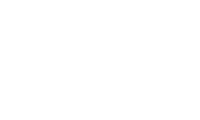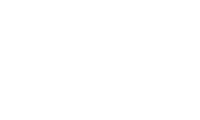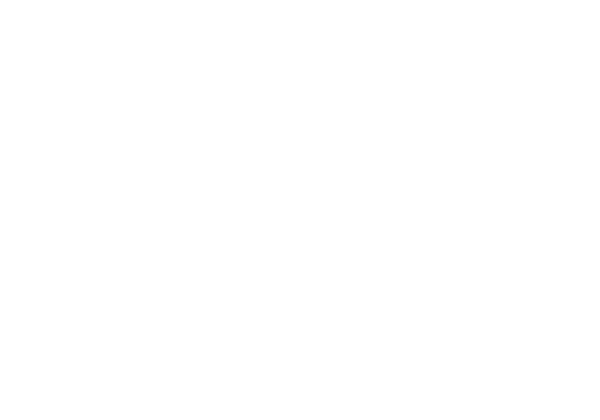


Listing Courtesy of: UTAH REAL ESTATE / Re/Max Associates
11713 N Highland Fields Dr Highland, UT 84003
Pending (219 Days)
$2,799,000
MLS #:
1998023
1998023
Taxes
$8,974
$8,974
Lot Size
0.72 acres
0.72 acres
Type
Single-Family Home
Single-Family Home
Year Built
2017
2017
Views
True
True
School District
Alpine
Alpine
County
Utah County
Utah County
Community
Highland Fields
Highland Fields
Listed By
Devin Haub, Re/Max Associates
Source
UTAH REAL ESTATE
Last checked Dec 21 2024 at 12:58 PM GMT+0000
UTAH REAL ESTATE
Last checked Dec 21 2024 at 12:58 PM GMT+0000
Bathroom Details
- Full Bathrooms: 5
- Half Bathrooms: 2
Interior Features
- Security System
- Fire Alarm
- Windows: Shades
- Windows: Full
- Windows: Drapes
- Windows: Blinds
- Laundry: Gas Dryer Hookup
- Laundry: Electric Dryer Hookup
- Appliance: Water Softener Owned
- Appliance: Refrigerator
- Appliance: Range Hood
- Appliance: Microwave
- Appliance: Ceiling Fan
- Video Door Bell(s)
- Theater Room
- Granite Countertops
- Vaulted Ceilings
- Range: Gas
- Oven: Wall
- Oven: Gas
- Oven: Double
- Laundry Chute
- Great Room
- Gas Log
- French Doors
- Disposal
- Den/Office
- Closet: Walk-In
- Central Vacuum
- Bath: Sep. Tub/Shower
- Bath: Master
- Alarm: Security
- Alarm: Fire
Subdivision
- Highland Fields
Lot Information
- Vegetation: Mature Trees
- Vegetation: Landscaping: Full
- Vegetation: Fruit Trees
- Private
- View: Mountain
- Sprinkler: Auto-Full
- Sidewalks
- Secluded
- Road: Paved
- Fenced: Full
- Curb & Gutter
Property Features
- Private
- View: Mountain
- Flat
- Terrain
- Sprinkler: Auto-Full
- Sidewalks
- Secluded Yard
- Road: Paved
- Fenced: Full
- Curb & Gutter
Heating and Cooling
- >= 95% Efficiency
- Gas: Stove
- Gas: Central
- Active Solar
- Central Air
Basement Information
- Full
- Entrance
Flooring
- Hardwood
Exterior Features
- Roof: Pitched
- Roof: Asphalt
Utility Information
- Utilities: Water Connected, Sewer Connected, Electricity Connected, Natural Gas Connected
- Sewer: Sewer: Connected
- Energy: Green Energy Generation: Solar
School Information
- Elementary School: Ridgeline
- Middle School: Timberline
- High School: Lone Peak
Garage
- Garage
- Attached Garage
Parking
- Rv Parking
- Parking: Uncovered
- Covered
Stories
- 3
Living Area
- 11,339 sqft
Location
Listing Price History
Date
Event
Price
% Change
$ (+/-)
Sep 27, 2024
Price Changed
$2,799,000
-3%
-100,000
Sep 04, 2024
Price Changed
$2,899,000
-3%
-100,000
May 10, 2024
Original Price
$2,999,000
-
-
Disclaimer: Copyright 2024 Utah Real Estate MLS. All rights reserved. This information is deemed reliable, but not guaranteed. The information being provided is for consumers’ personal, non-commercial use and may not be used for any purpose other than to identify prospective properties consumers may be interested in purchasing. Data last updated 12/21/24 04:58








Description